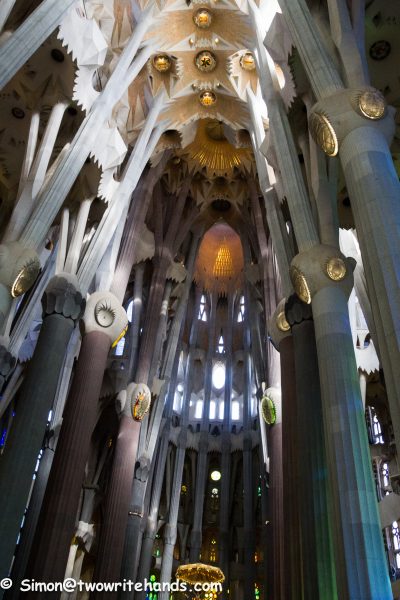Are We There Yet?
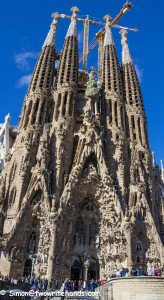
The Nativity Facade of Segrada Familia
“What’s so special about a church that isn’t even finished,” I wondered, as Simon headed for the doors , and a long climb up one of the towers. “It doesn’t even have a completed roof.” Little did I know that 15 years later, I would be standing inside that same structure, and murmuring, “WOW!”
It was 1999, and we were in Spain with the boys for spring break. Sadly, we only allowed ourselves one day in Barcelona, and seeing Antoni Gaudi’s Sagrada Familia (holy family) was supposed to be a must. Neither the boys nor I were particularly impressed, so we enjoyed the fresh air in a small park while Simon demonstrated enough enthusiasm for all four of us.
Fast forward to 2015, and the tremendous changes in both the church, and in my attitude toward it.
This time, it was Simon, Otto and me, and we had allowed ourselves four phenomenal days in the capital of Catalonia. Having become fascinated by the life of Gaudi,, his brilliance and the church that had been his life’s work, courtesy of two walking tours, my mind was primed and ready to experience this still unfinished marvel of modern architecture.
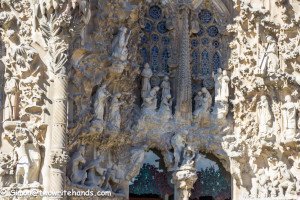
Detail from the Nativity Facade
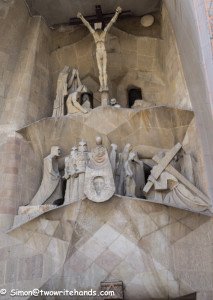
Overview of the Passion Facade
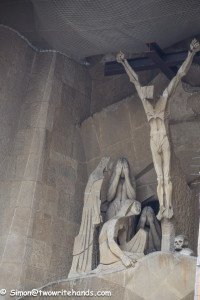
Detail from The Passion Facade
The church itself had undergone remarkable changes. For one thing, the roof had been completed, and had a seven-sided skylight of clear glass, supported by four multi-sided columns, each sporting an oval medallion. Matthew, Mark, Luke and John looked down from behind convex glass covers, in colorful backlit paintings.
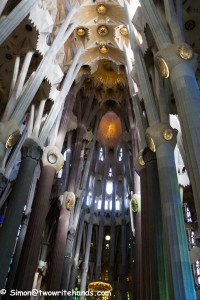
Vaulted Ceiling in the Nave
The medallions sounded a little tacky to me, but Simon assured me they were not the least bit out of place in their surroundings. The marble columns themselves were cool and smooth to the touch. The fluted shaping of their sides made them more interesting than your average column.
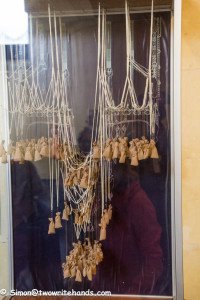
A String Model Showing How Gaudi Designed the Structural Integrity of the Pillars and Vaulting.
Note: Once the lines were transferred to a drawing the whole drawing had to be inverted to show the actual structure that had to be constructed
There was a virtual forest of columns throughout the structure, holding up the magnificent vaulted ceiling. They came in varying heights and number of sides from six to twelve. They were made of either marble, basalt, granite or sandstone. What they all had in common was the way they branched out near the top, and leaned inward. This effect of sheltering trees is consistent with Gaudi’s style of natural, organic themes.
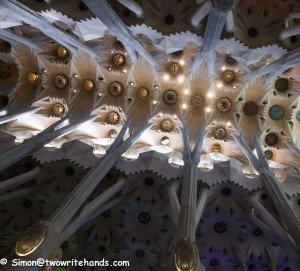
View of the Vaulting in the Nave
Another change was the addition of soaring stained glass windows, which, combined with the skylight, bathed the enormous nave in soft, calming light.
Traditional biblical scenes were nowhere to be found in these windows. Instead, they teased the eye with abstract patterns. Some began at the bottom with varied shades of red, bleeding into yellows and orange. Others began with blues merging into turquoise and greens, growing lighter as they rose upward. The blues in particular cast a light that was etherial and haunting.
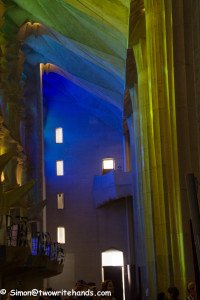
Ethereal Blue Light from the Sun Streaming through Stained Glass
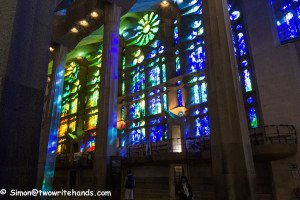
An Example of the Magnificent Stained Glass
A sense of vastness – powerful, yet welcoming – permeated the expansive nave. There was the unspoken feeling that there was something unique in this place besides the architecture.
As seems to be his habit, Simon headed for one of the two towers, and rode a high-speed elevator part-way up – which had not been there back in 1999. Taking the stairs the rest of the way to the top, he was greeted by stunning views of Barcelona with the ocean as a backdrop to its distant hills and buildings of all ages and architectural styles.
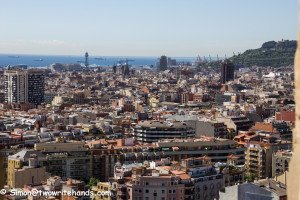
View from the Passion Tower towards the Mediterrean
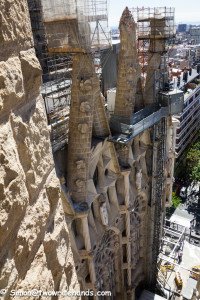
A View of the Ongoing Construction
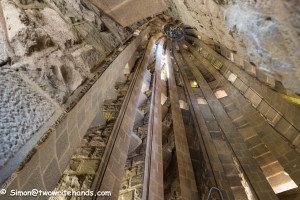
Looking up Inside the Passion Tower
Although there is an elevator for part of the descent, Simon chose to take the narrow spiral staircase where his shoulders almost touched both walls all the way to the bottom. As much as I would have liked to share my husband’s experience, the downward aspect would have been difficult, if not impossible, for Otto.
Unfortunately, and not just for us, there was a funeral service in the crypt, so we were unable to visit this area.
The sadness of loss seemed like a continuation of the memorial service that had taken place in the nave the previous day. Spain’s King, Queen and President were among thousands who gathered to mourn the victims of the ill-fated German Wings flight that crashed in the Pyrenees. It had originated in Barcelona, and many of the passengers were from the area.
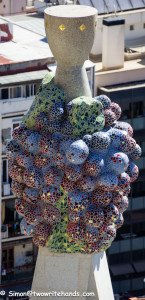
Adornment on One of the Spires
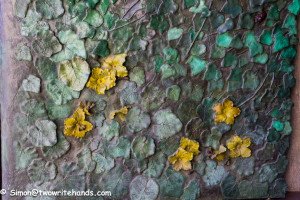
Casting on one of the Doors – Note the Insects and Other Detail
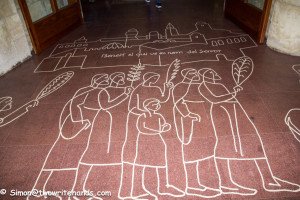
Stylized Floor Drawing at One of the Inner Entrances
Although the church is used for services and other religious events, the structure is only a little more than 65 per cent complete. The plan is to have it 100 per cent done by 2026, in order to commemorate the centennial of Gaudi’s death. Fitting as this might be, the notion is most-often met with skepticism.
The Spanish government provides no funding for the project. Money is collected through private donations and ticket sales to an average of three million visitors per year. Even if the flood of money continues, the work that remains to be done to complete the structure will take massive amounts of skill, talent and perseverance; all things that can’t be rushed.
In the following Youtube video, you can see how the projected basilica, which will be the tallest church in the world, will look when it is completed.
For decades, Gaudi’s church had been referred to as a cathedral, despite the fact it had no bishop. But on November 7, 2010, the church was consecrated by Pope Benedict XVI, making it a minor basilica.
Like the Basilica Sagrada Familia, the story of Antoni Gaudi and his genius will have to be told in a future post. The exterior of the basilica is another story all by itself. Of course, that story will be told, as well. For now, the unique beauty of its interior will have to be WOW enough.
You can learn more about Gaudi and the Basilica Sagrada Familia by visiting the official website. To really appreciate the beauty of this masterpiece of architecture watch the following 60 Minutes segment produced in 2013.
And finally, another presentation that is worth watching provides an interpretation of some of the symbolism built into the exterior of Gaudi’s masterpiece.

